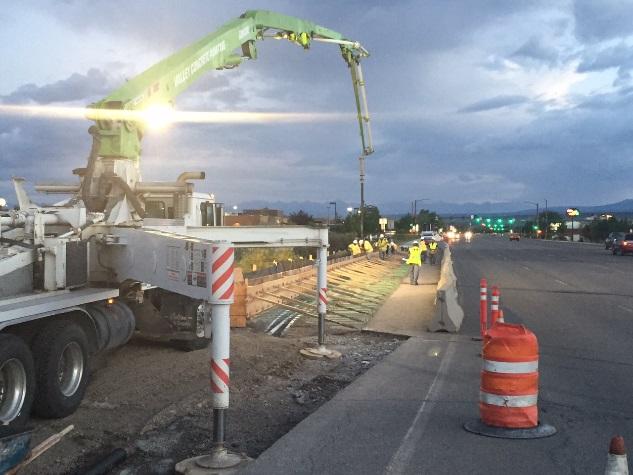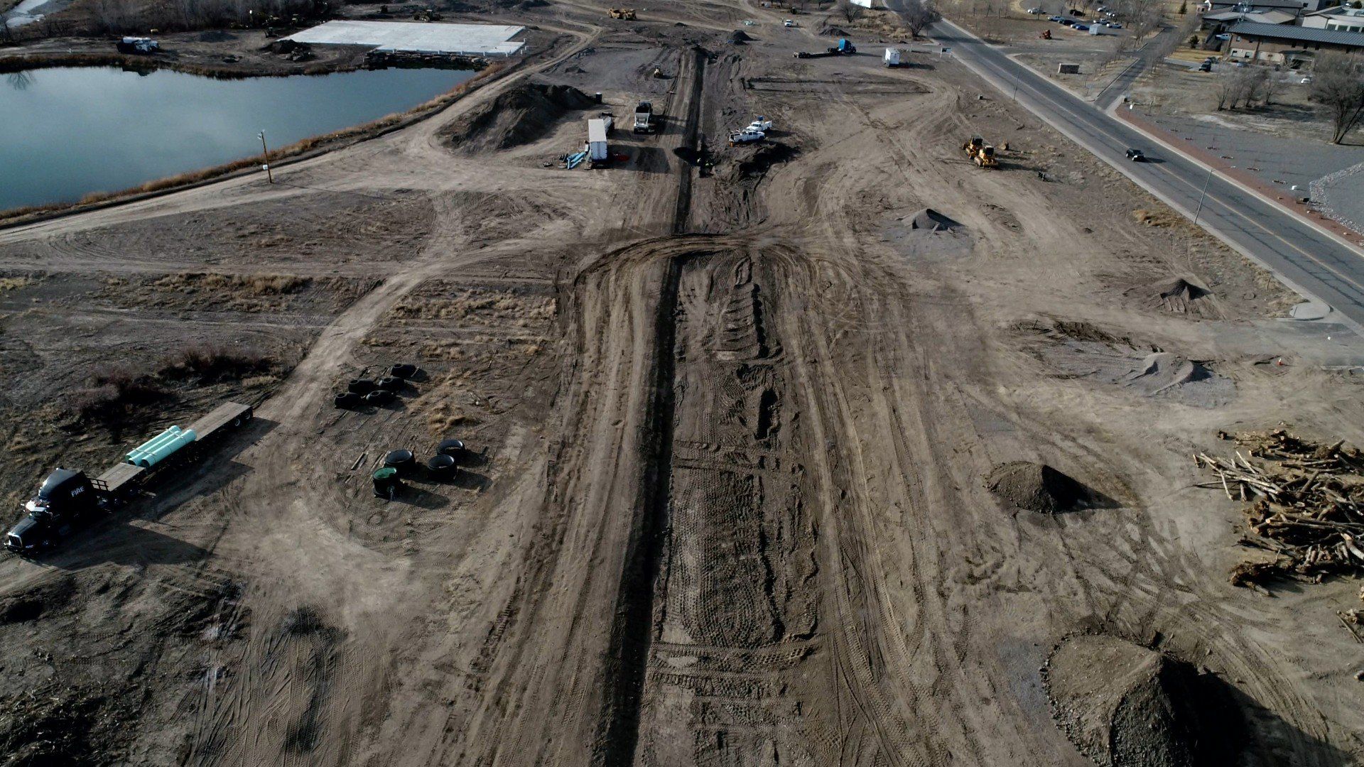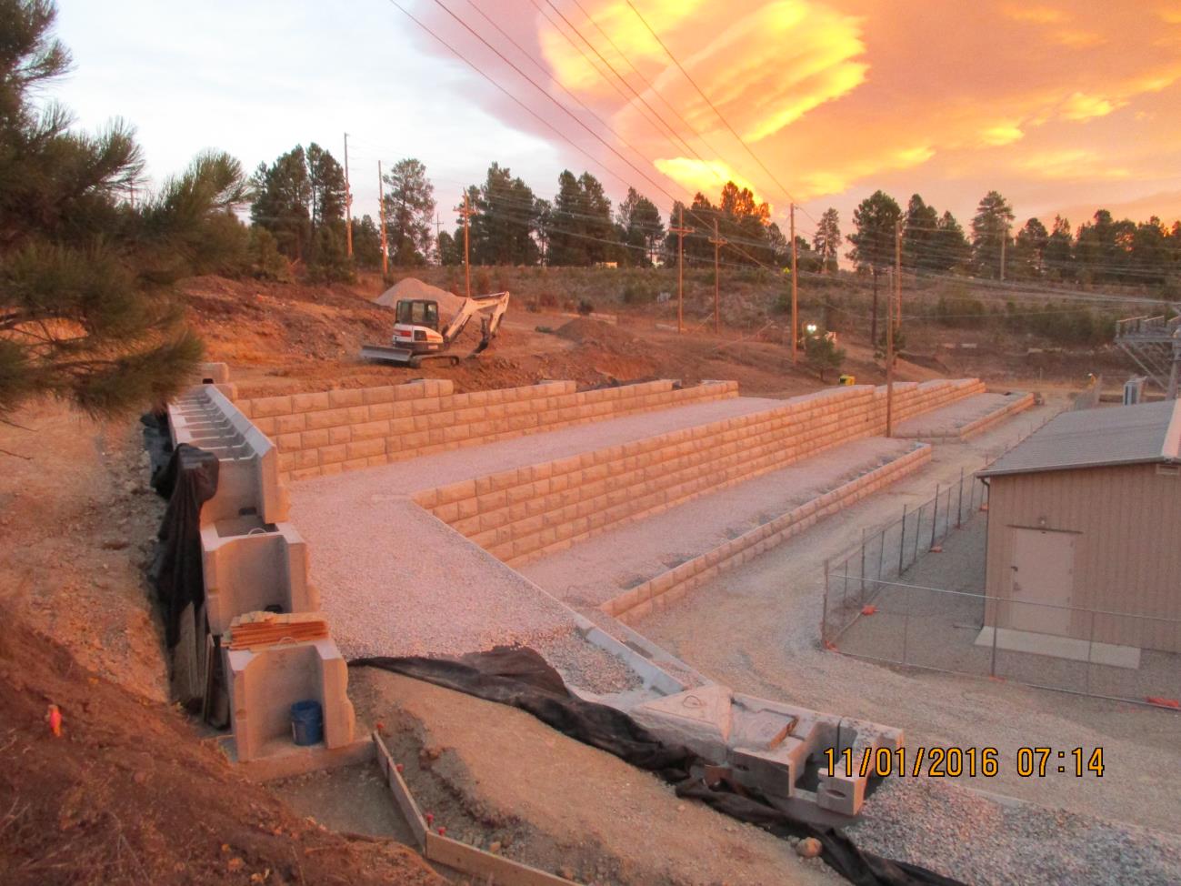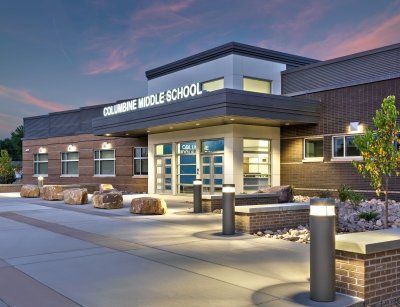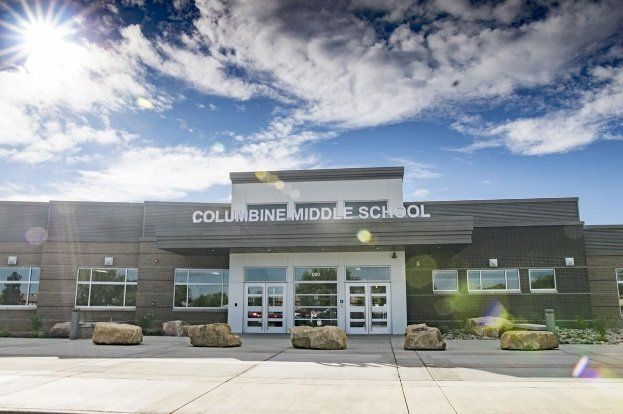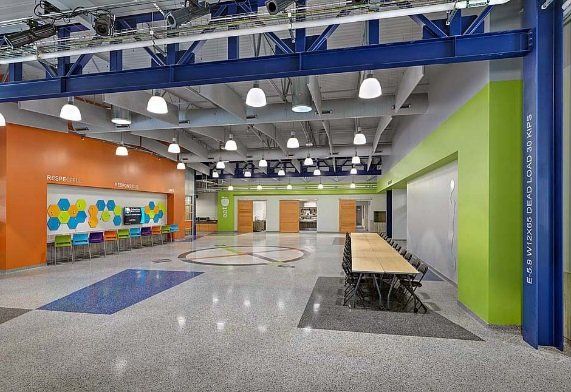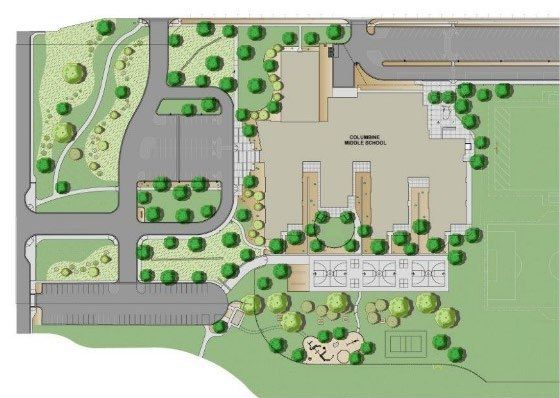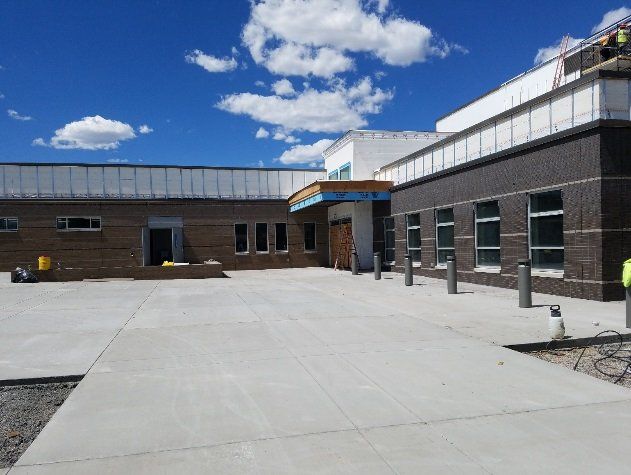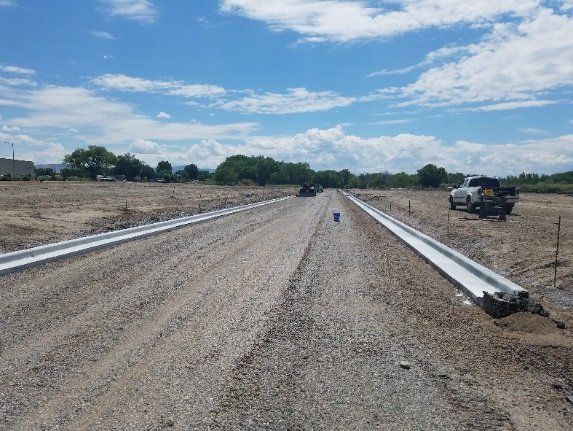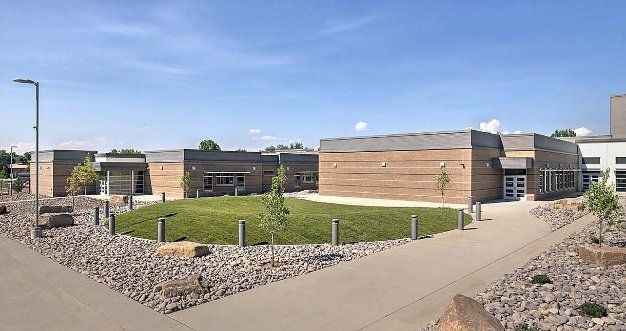MSCD Columbine Middle School
For the new 75,000 sq ft middle school, Del-Mont provided surveying, civil engineering, utilities design, drainage design and calculations, site planning, and construction staking. Additionally, a Land Exchange Plat was done for the school district and City.
A consensus was also required on how to best integrate and repurposed the land around the new school. New park areas with sidewalks, new playground equipment and new group play areas envisioned by Julee Wolverton enchanced Rotary Park while complementing the adjoining school campus.
Del-Mont worked in concert with the School Administration, the City of Montrose, the Architect, and the landscape architect, Julee Wolverton to reconfigure the shared entrance to Rotary Park. Adequate sidewalk access and safe vehicular routes were essential for both student and public safety. Del-Mont designed new traffic flows, consolidating entrances and separating bus, school staff, parent, and rotary park traffic to achieve more efficient and safe routes for both cars and pedestrians. This new entrance flowed from the design of two new public streets and three new intersections (extension of Park Ave and a new section of York St).
